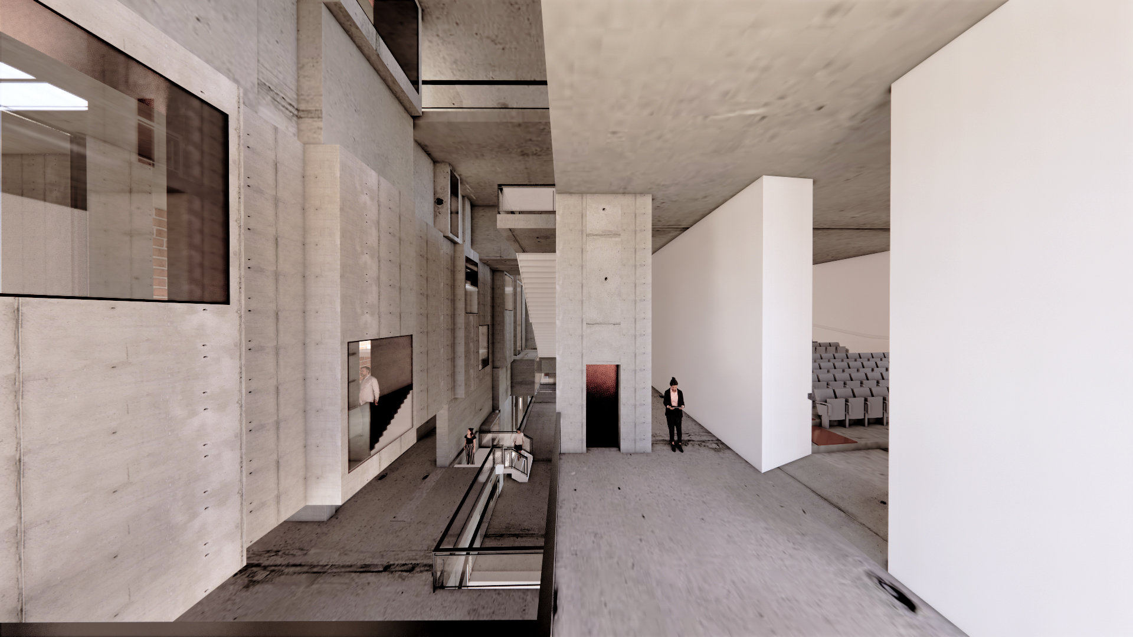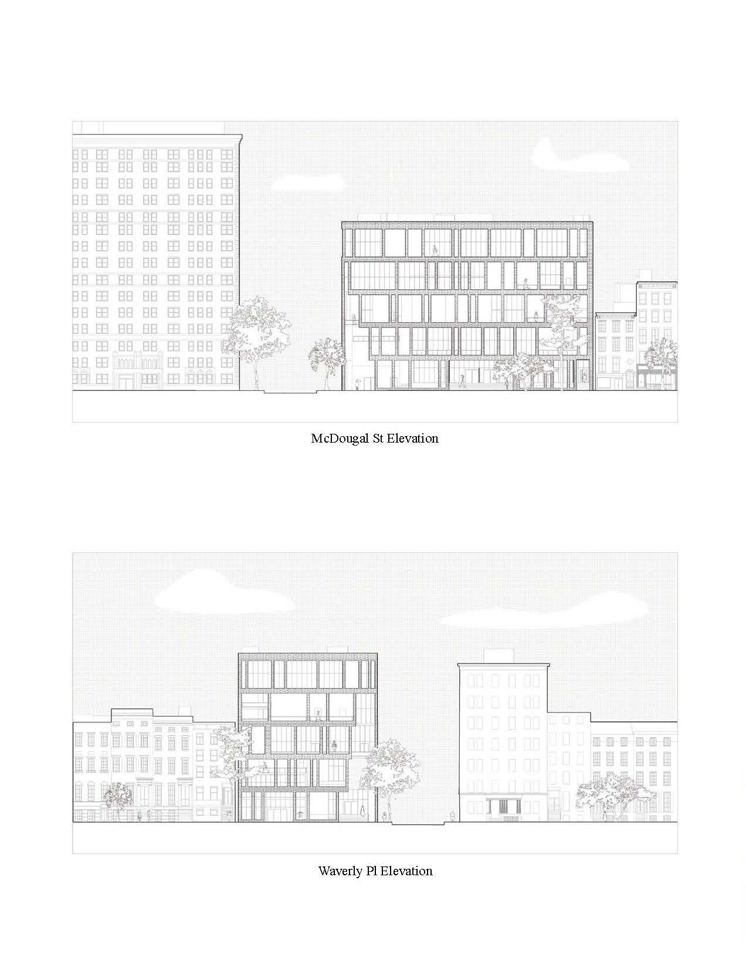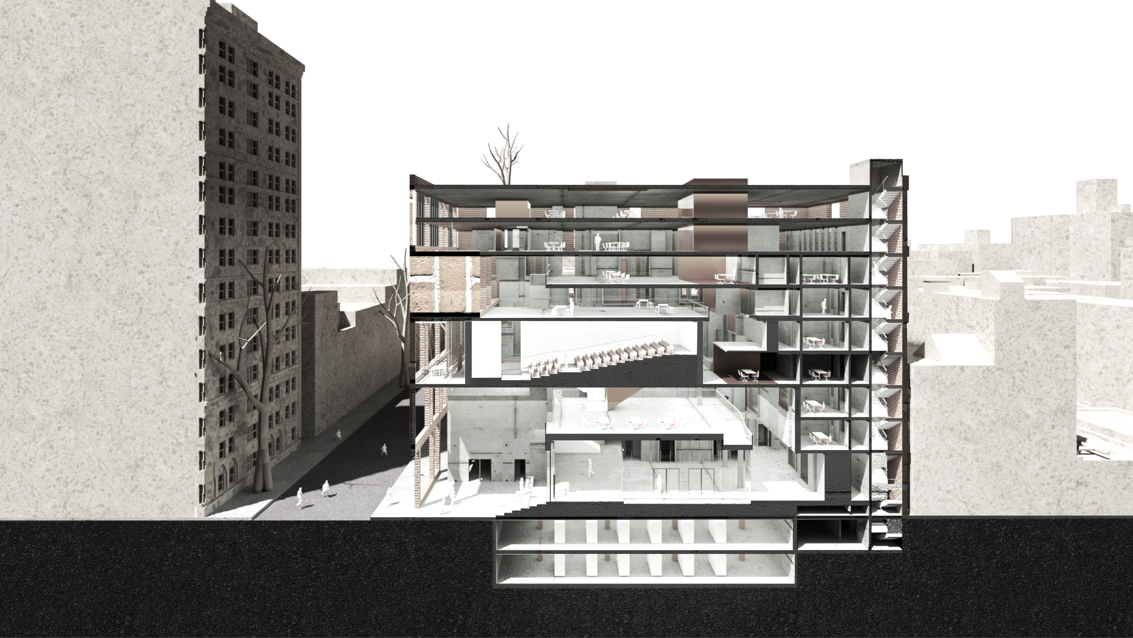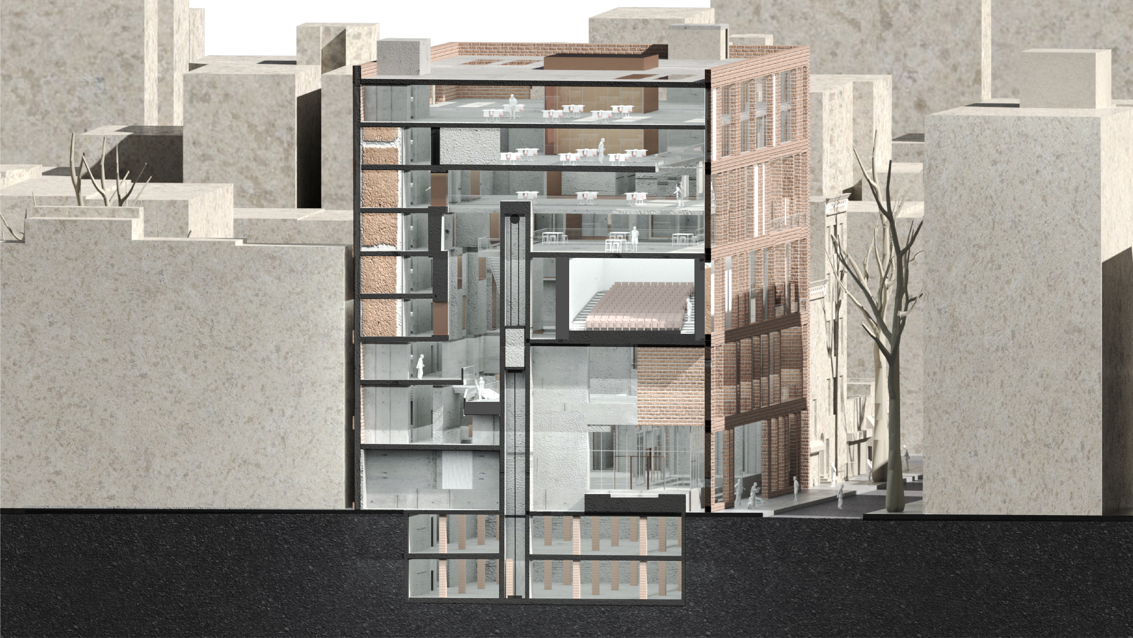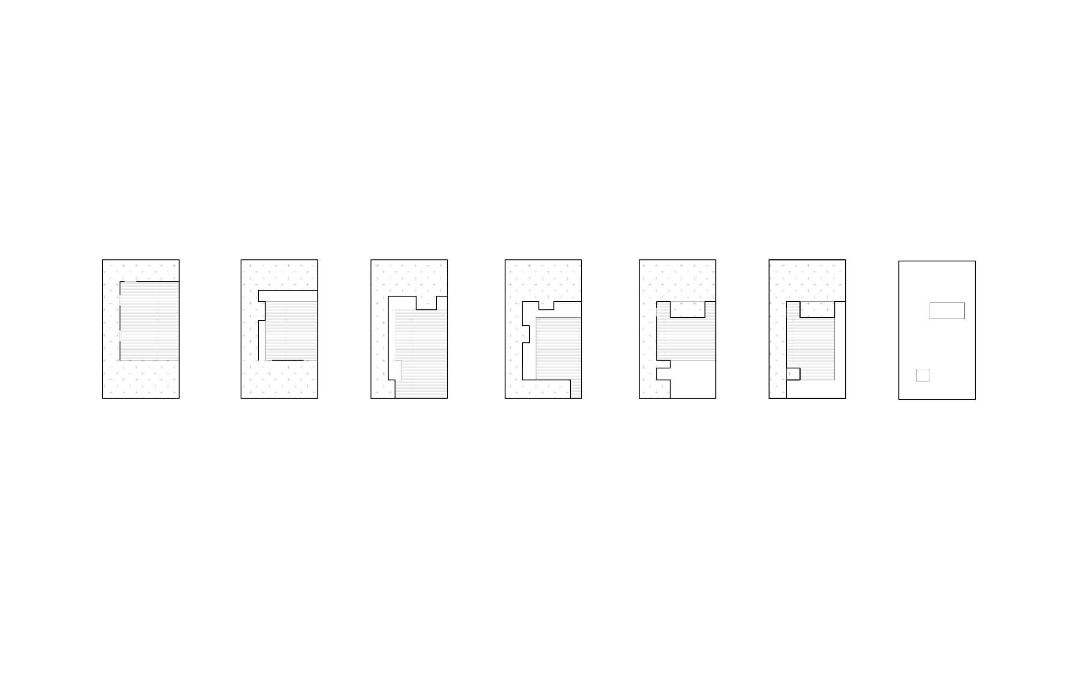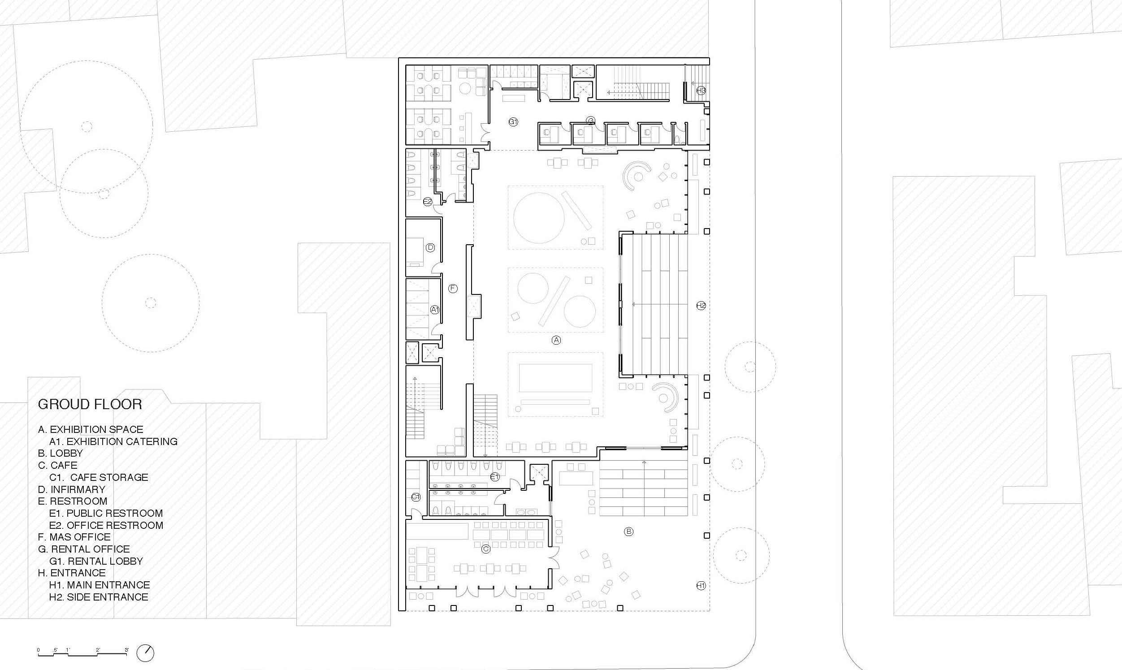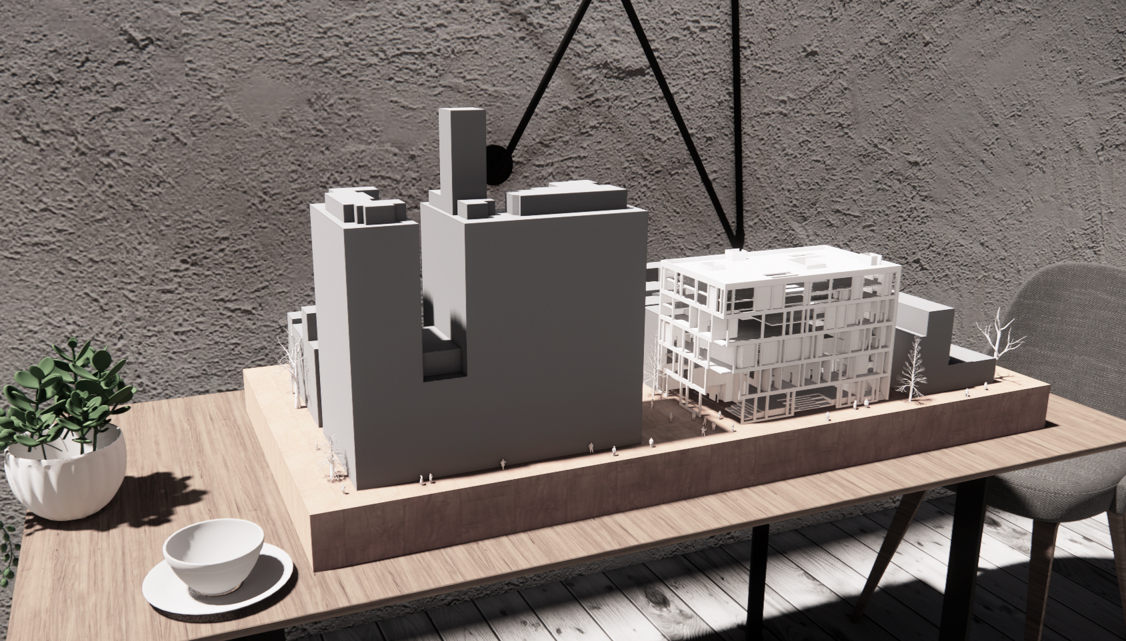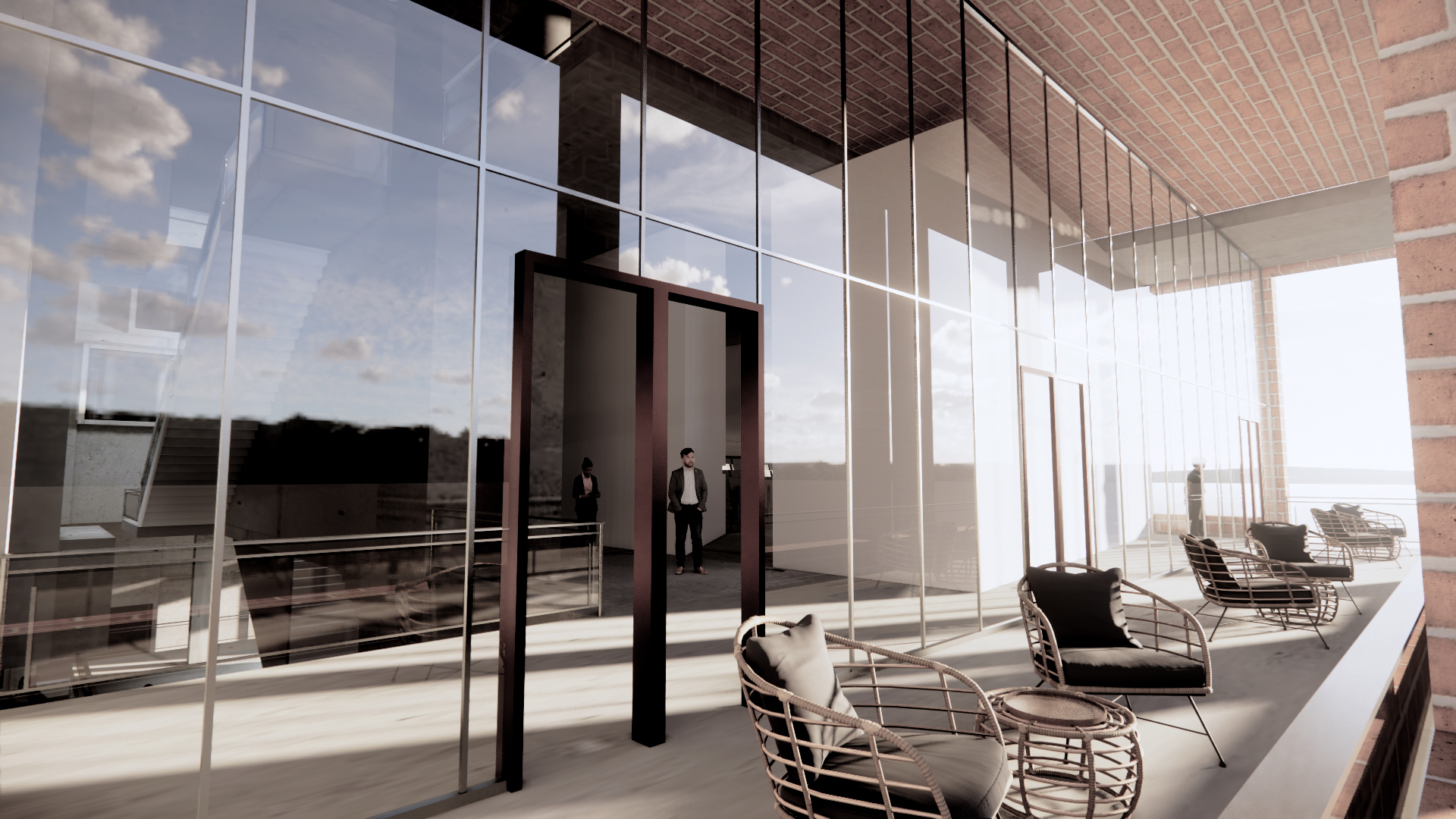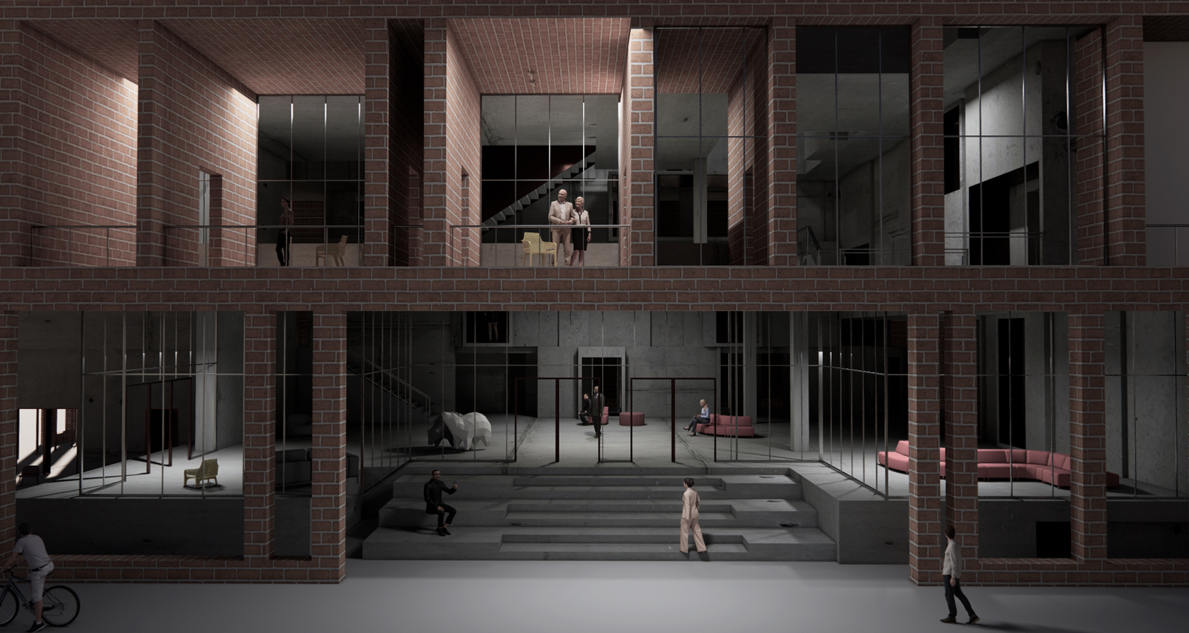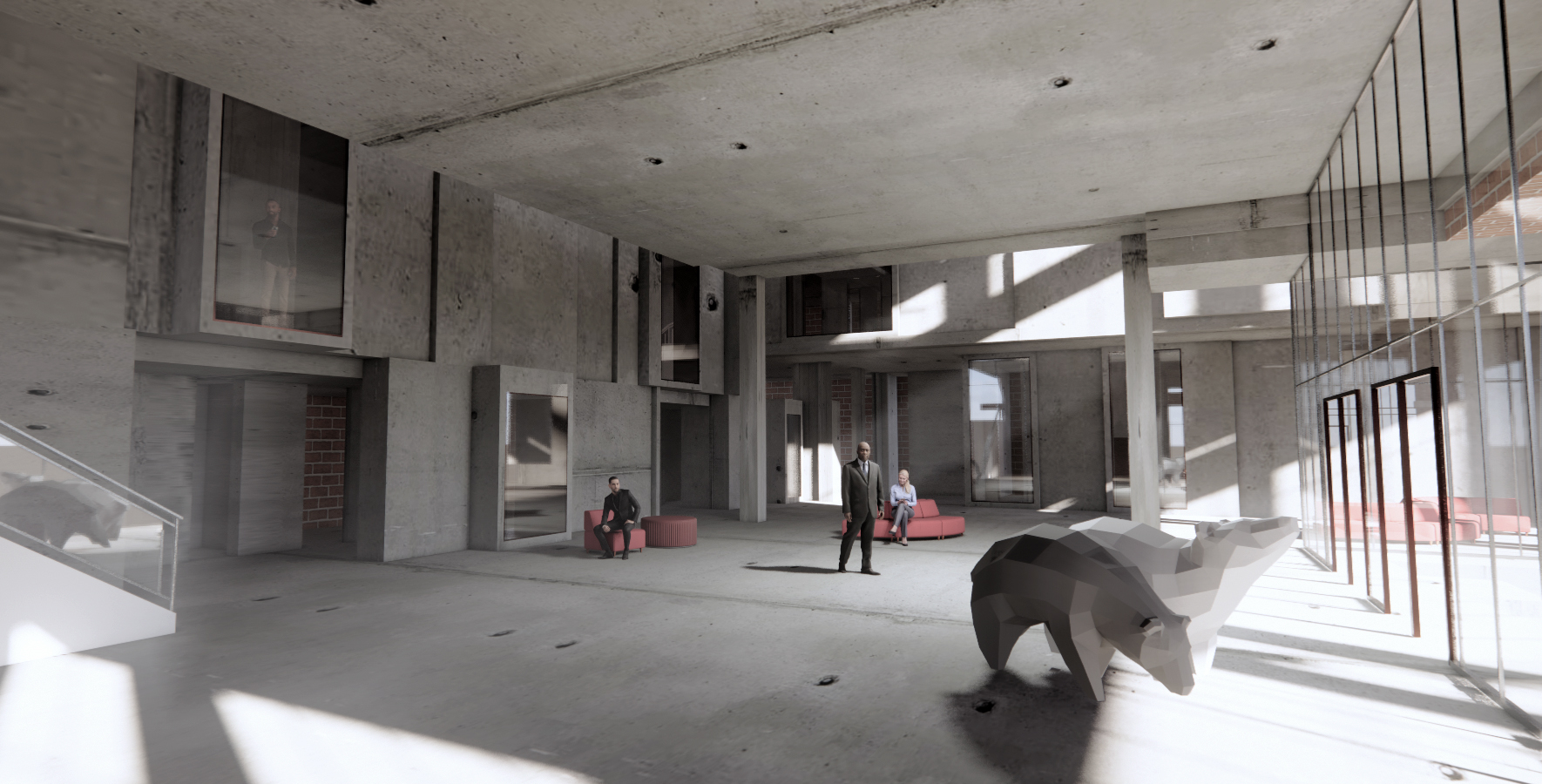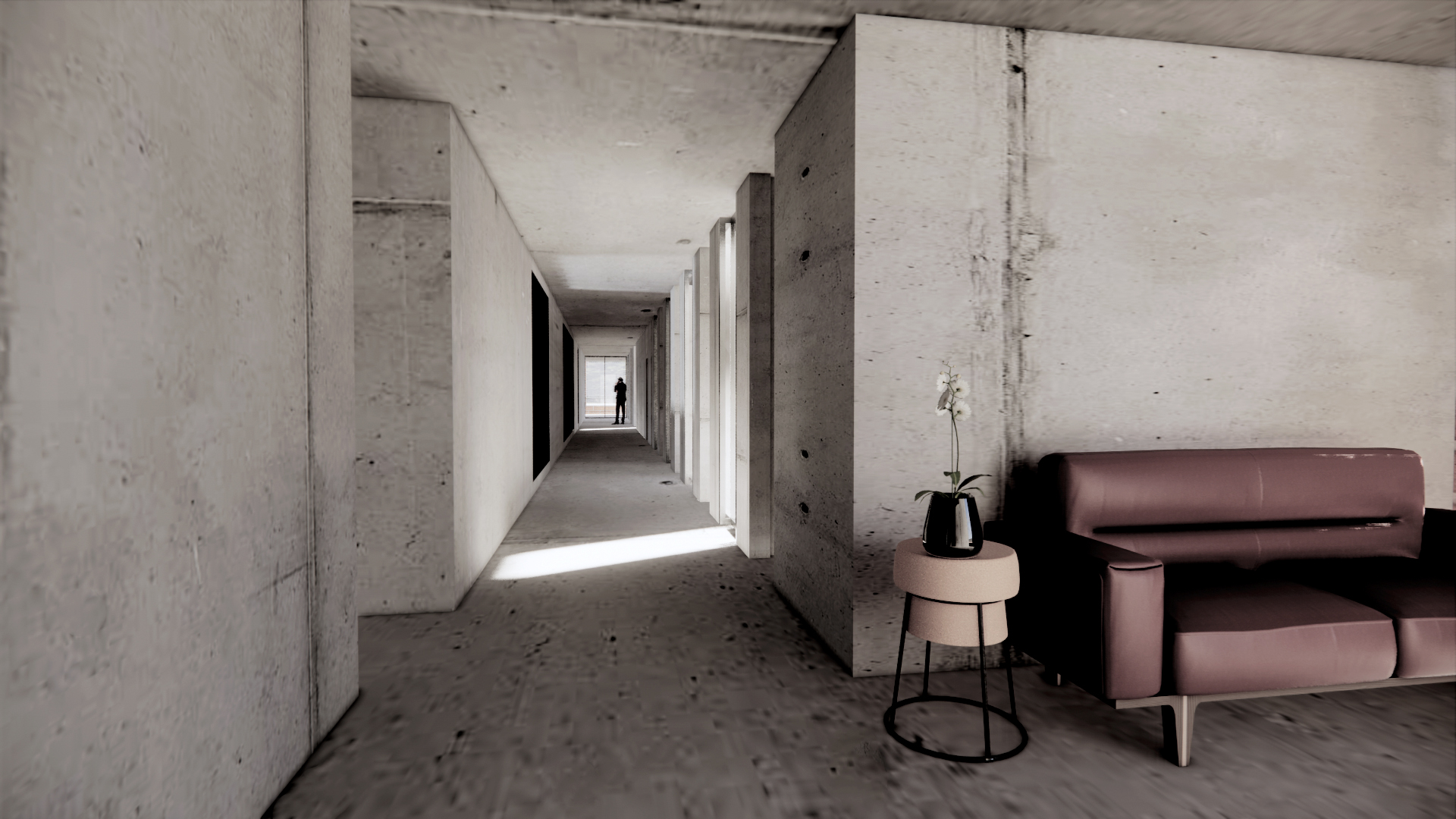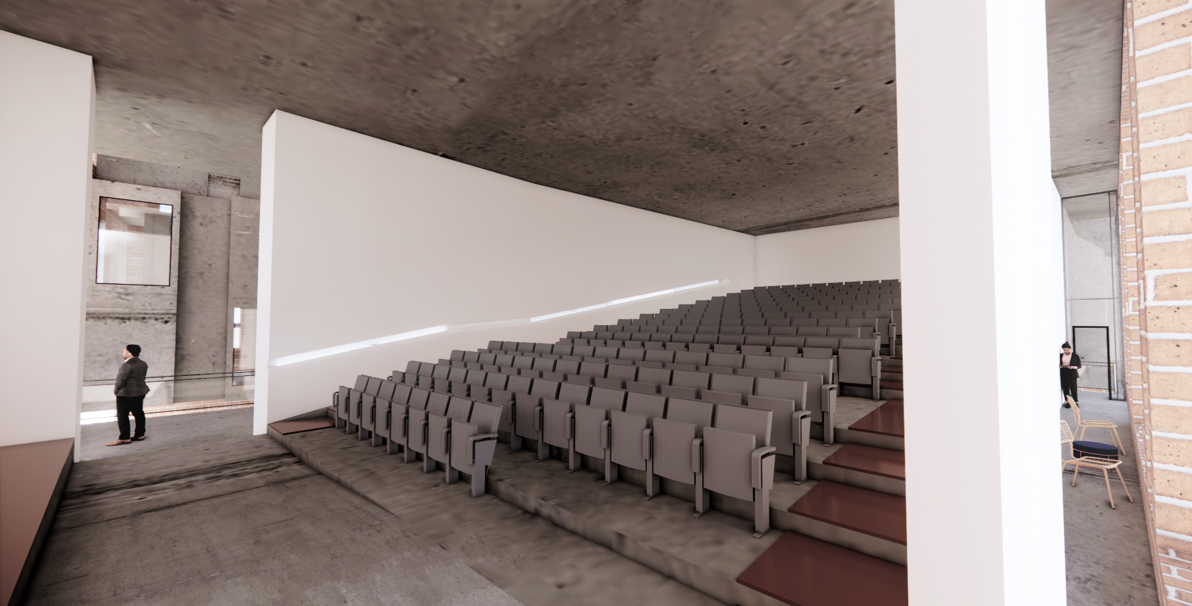6. Uncut Gem
Washington Square, NYC
Project at Harvard GSD
Conceptualized 2021
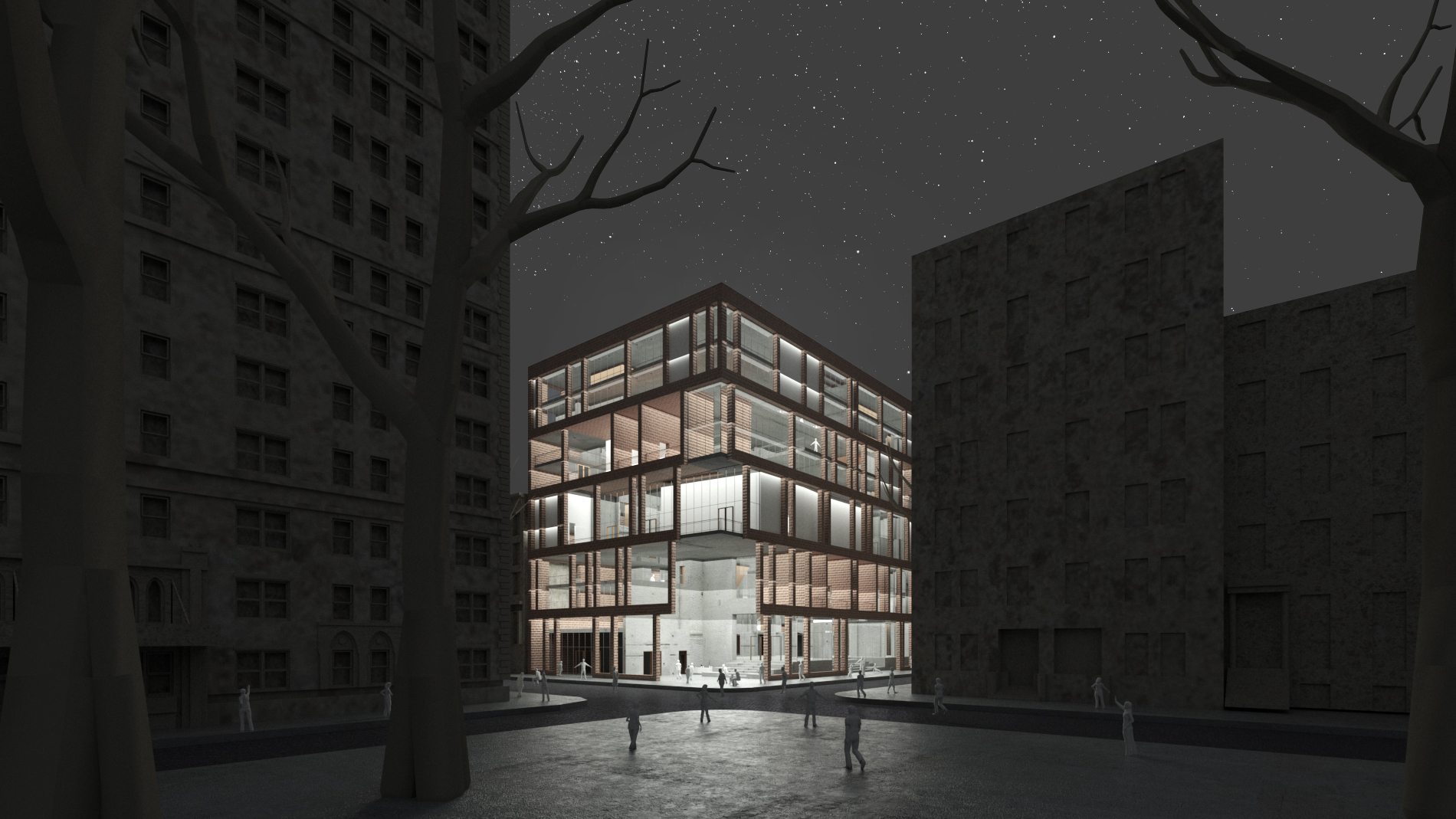
This project is to design a new office for Municipal Art Society of New York. The programs include MAS office, commercial rental space, meeting rooms, auditorium, archives storage and one cafe space. This building situates at
the corner of Washington Square, which is a historical park used as meeting place and center for cultural activity.. The goal of the project is to connect the newly designed office to the park with its visitors and history.
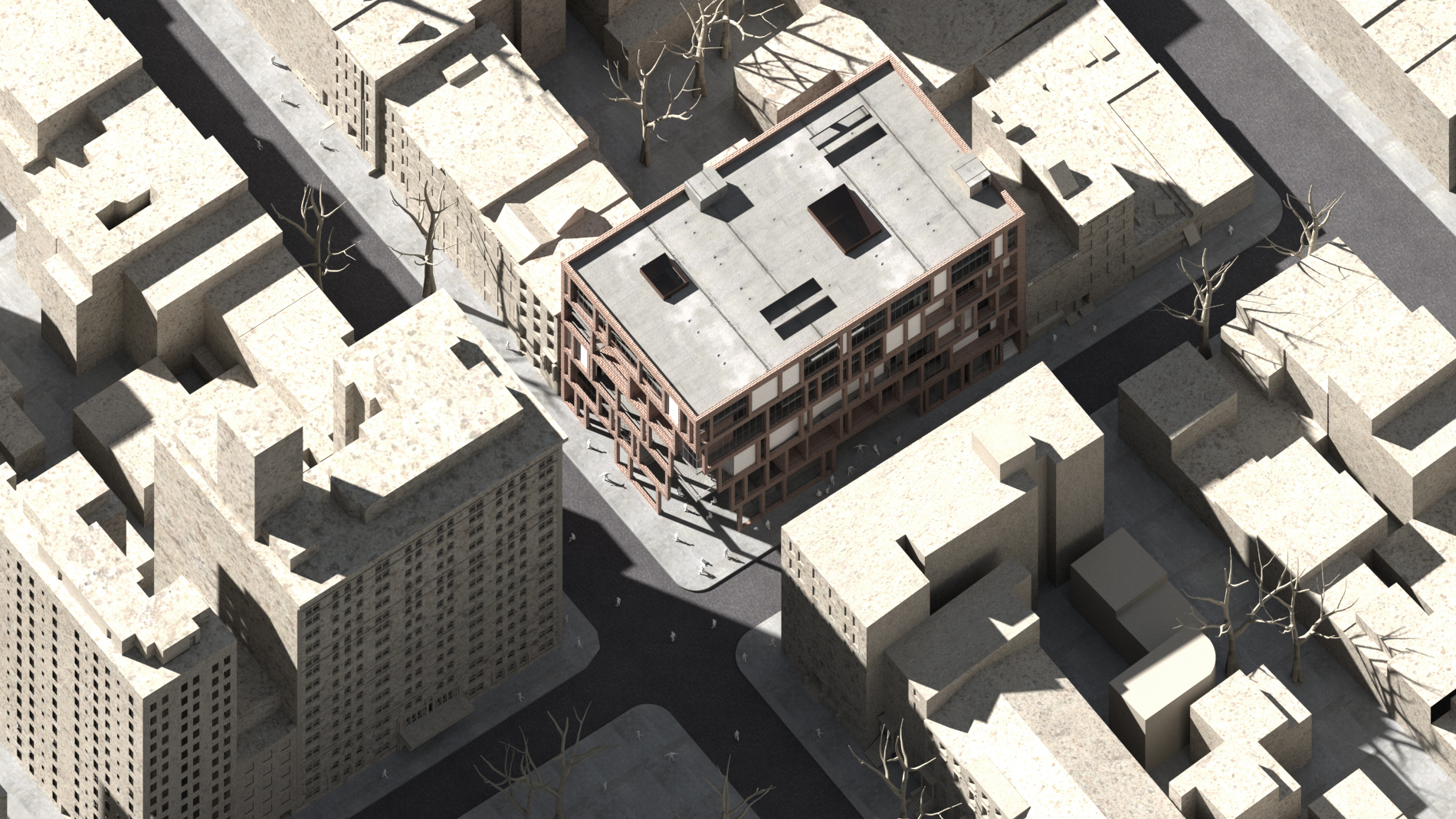
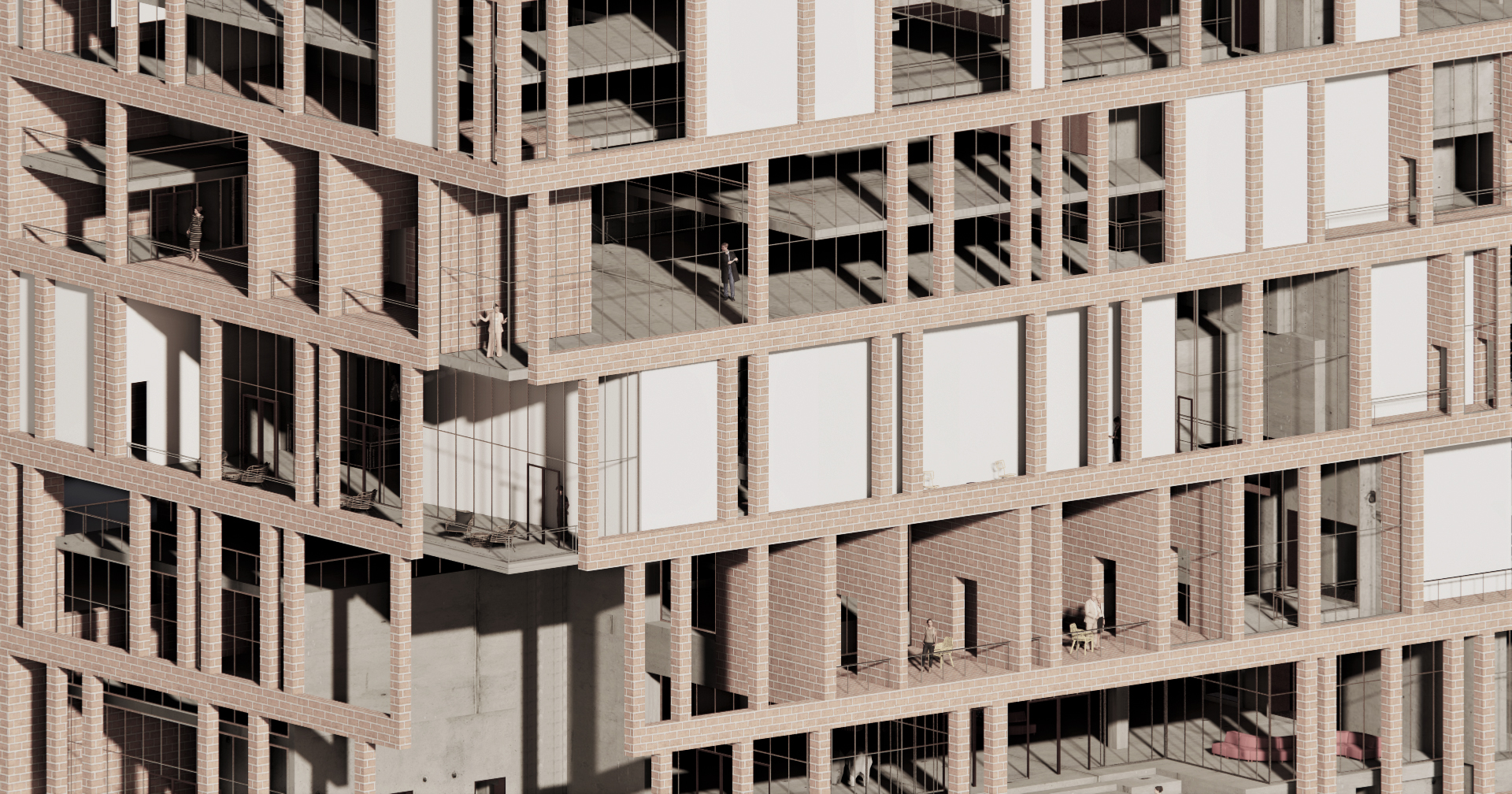
The brick facade acts not only as an exterior ornamental element but also as primary structure support and space connection. The facade structure deepens to creates rooms and terraces at specific moments of the building as shown above.
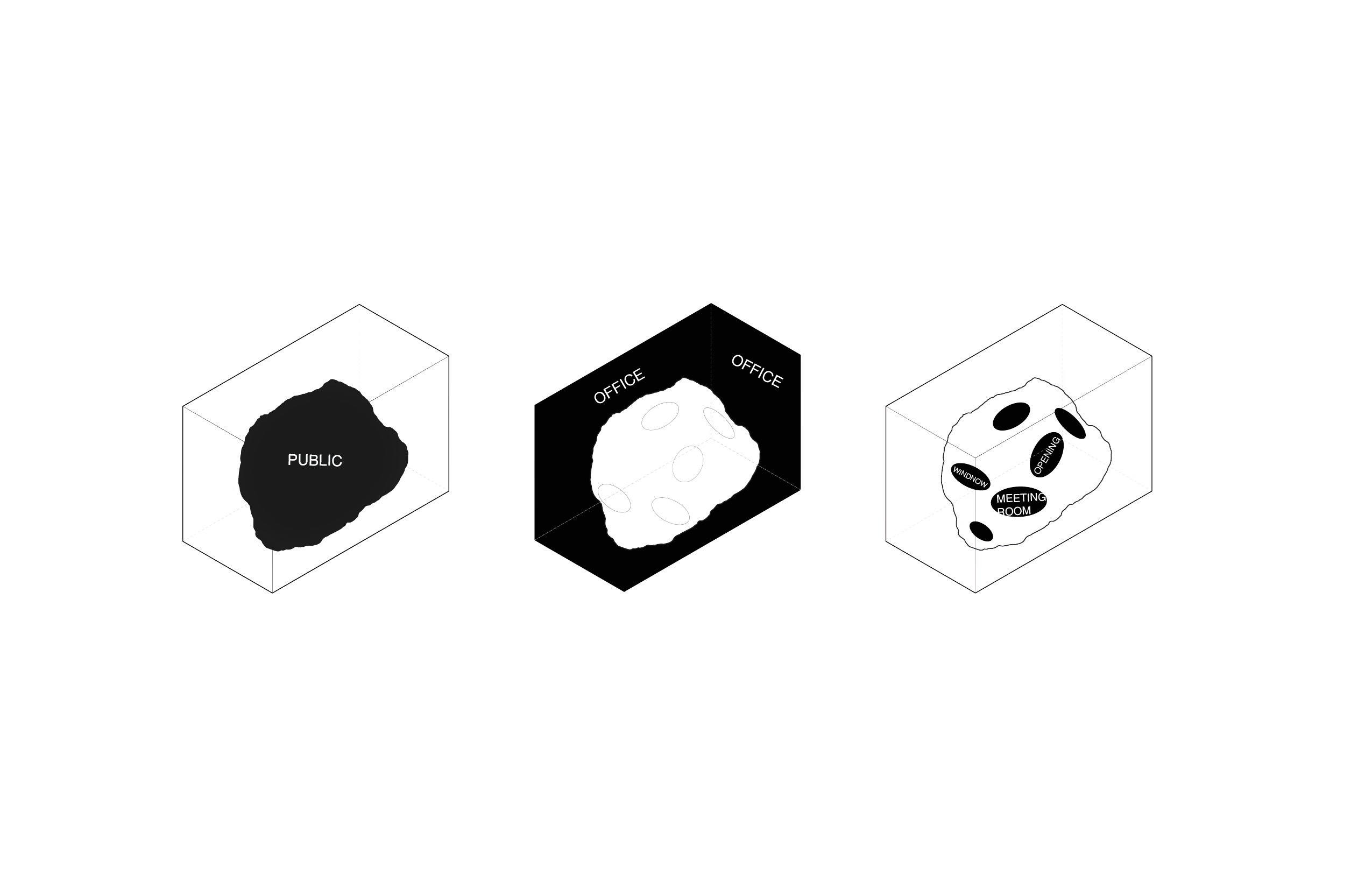
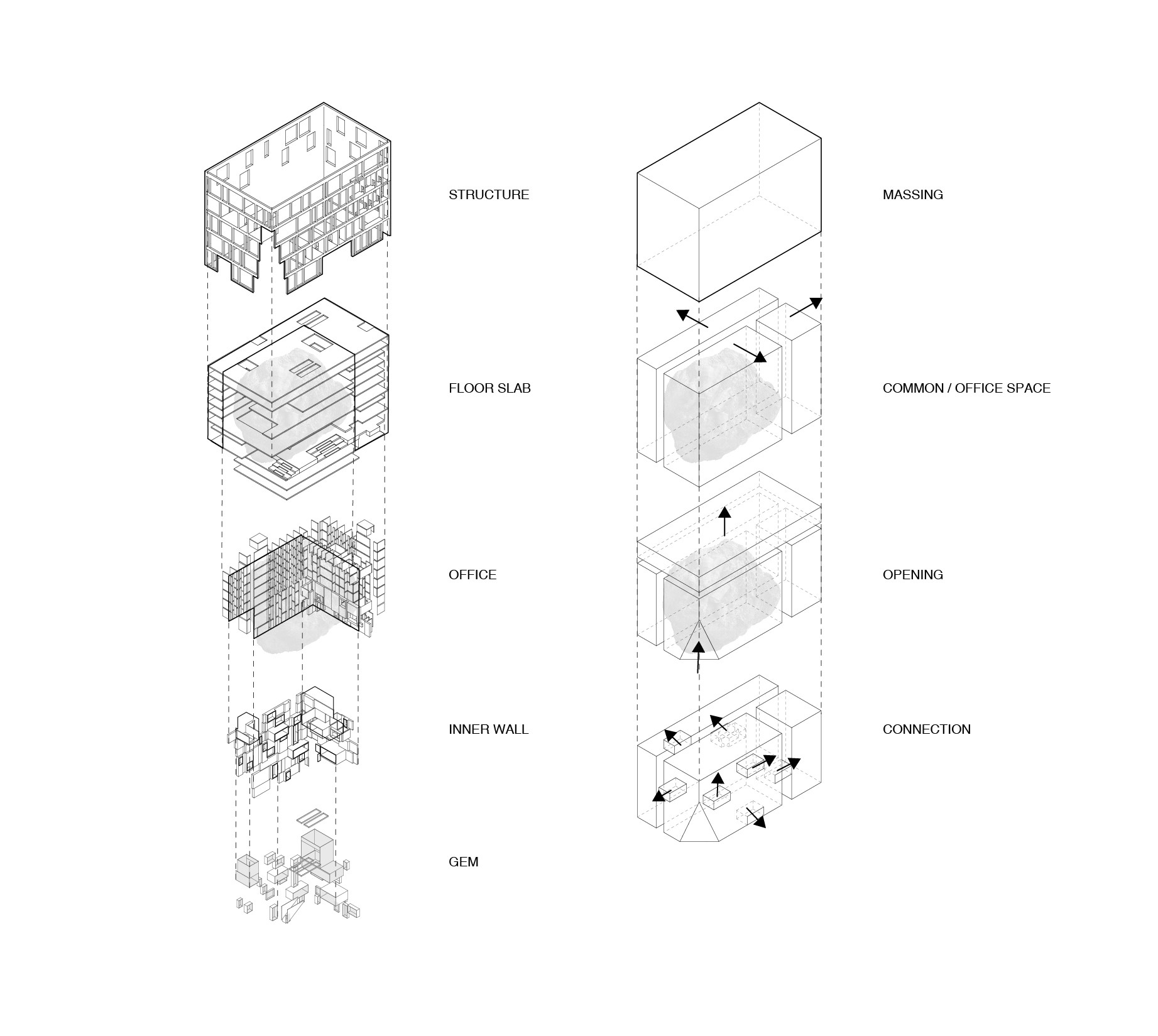
The building is subdivided into 4 elements: circulation stairs, the copper coated meeting space, the slabs and facades. The meeting space penetrated through the private office to the public space. And the facade supports the long cantilever of the floor span.
